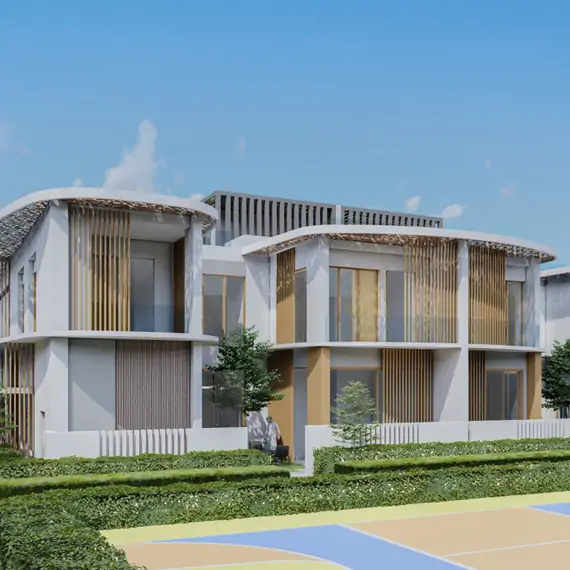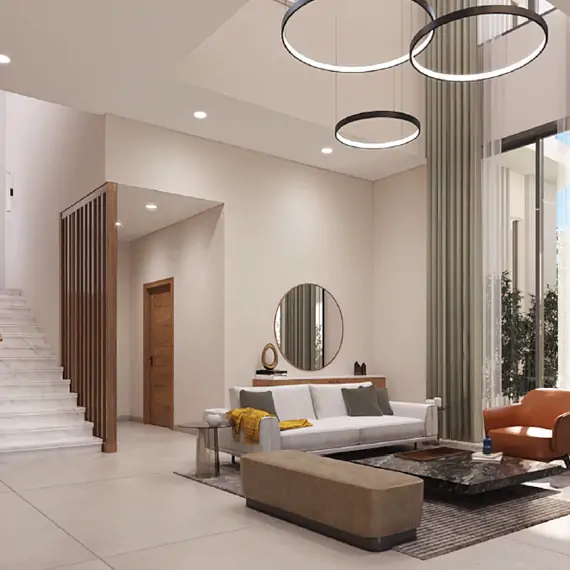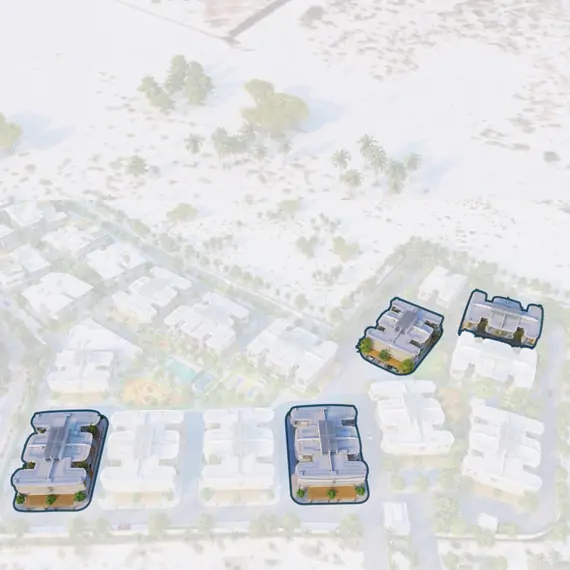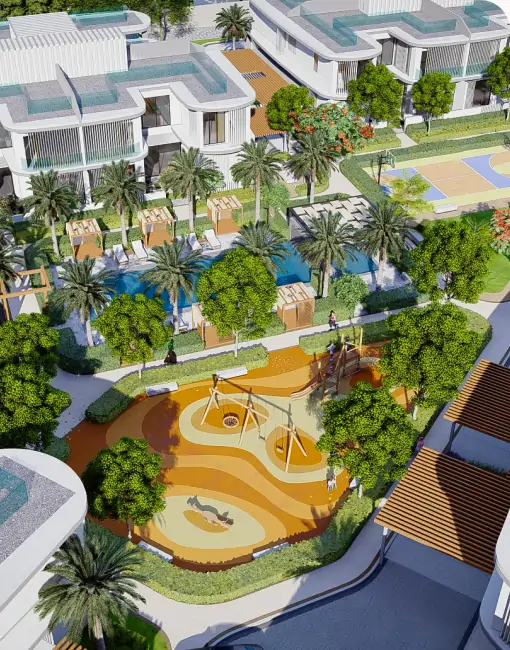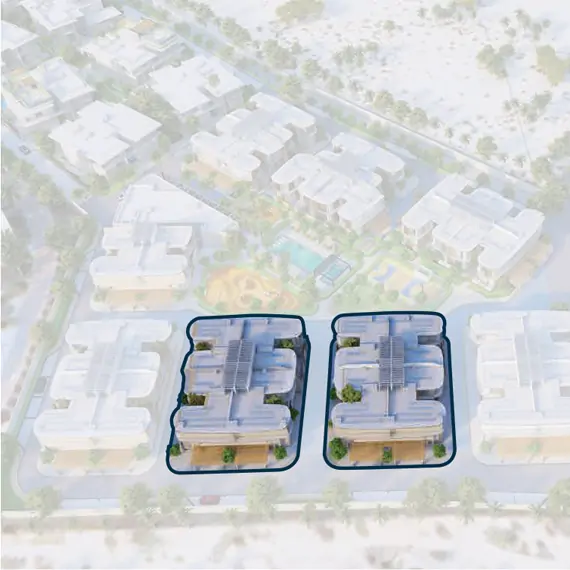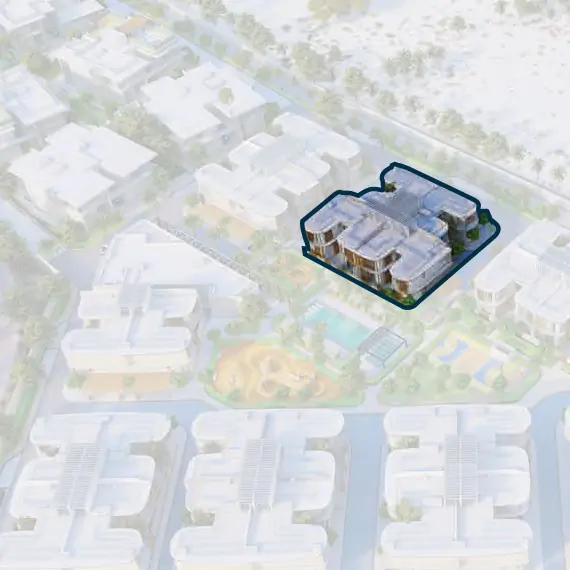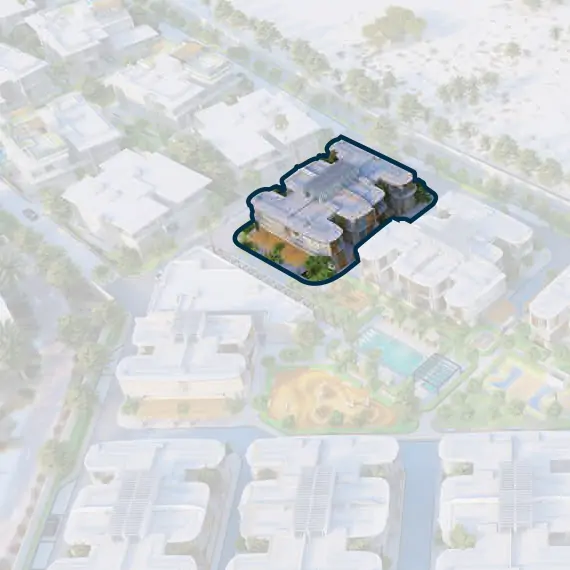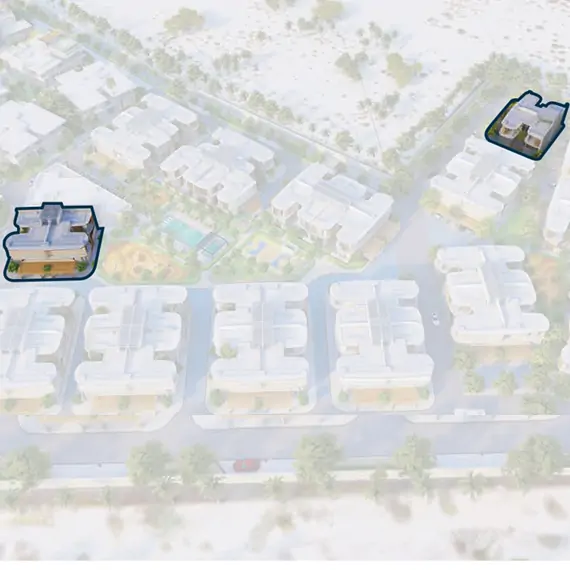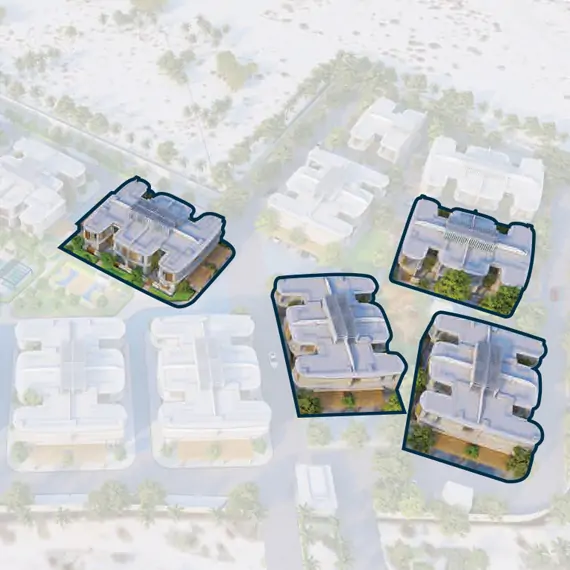Functional
and elegant living
Experience the perfect balance of form and function in our carefully designed 3-bedroom and 4-bedroom townhouses, which seamlessly integrate with the natural surroundings of Murjan Al Saadiyat. Positioned around the central park, our 4-bedroom units offer direct access to the park, while our 3-bedroom units are nestled on secondary streets. Each townhouse features a private courtyard, providing a tranquil and serene space to unwind. Clustered in groups of four, our townhouses have private parking spaces and additional guest parking on the street level nearby.
The ground floor’s open-plan layout and double-height void spaces fill each townhouse with abundant natural light and ample space. A dedicated guest master bedroom on the ground floor adds an extra touch of convenience. Glass facades provide stunning views of the surrounding landscape while infusing natural light throughout the day. An elegant staircase leads to the first floor, with a spacious store area seamlessly hidden beneath the steps. All of our townhouses boast luxurious finishes while creating inviting and natural living spaces.
