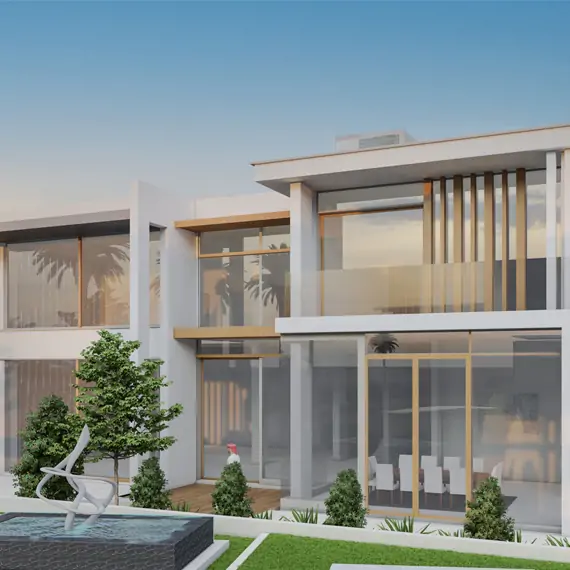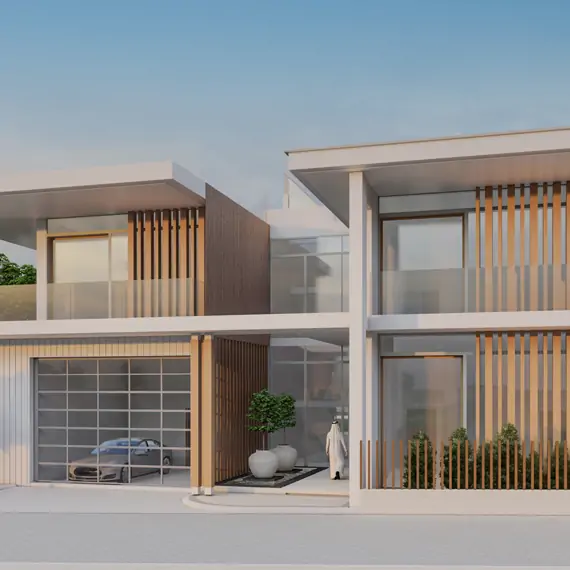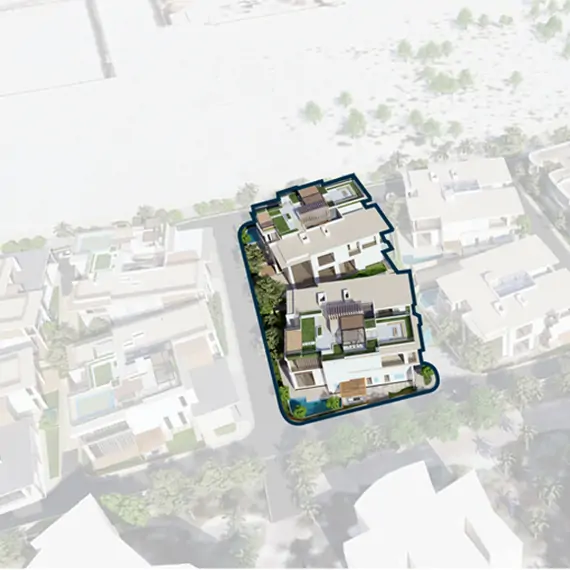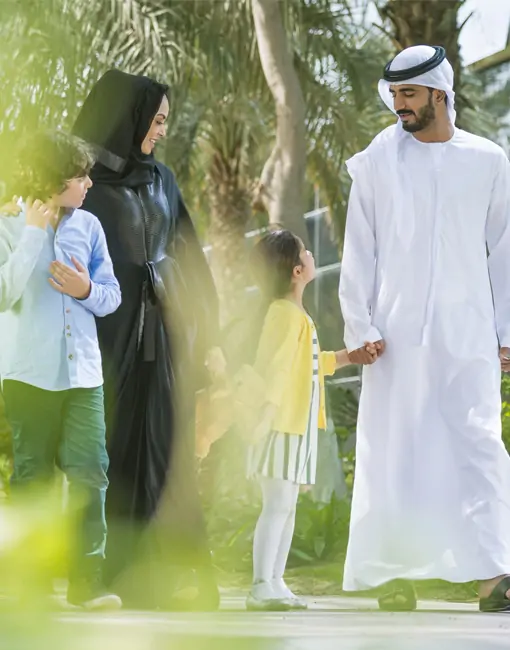


TYPE A



This 6-bedroom villa Type A is truly a rooftop terrace paradise in the third row, exposing stunning sea views from its rooftop terrace.
Download Floor PlanDiscover the essence of luxurious island living at Murjan Al Saadiyat residential community, where contemporary amenities and tasteful designs blend seamlessly with the natural beauty of Saadiyat Island. Our villas have been thoughtfully crafted to embrace the island lifestyle, harmoniously integrating indoor and outdoor spaces. Upon entry, a skylight illuminates the villa, inviting the natural surroundings inside. The villa’s main public areas flow effortlessly to the private outdoor spaces, creating a serene and peaceful environment and the villa’s glazed and open elevations offer a unique indoor-outdoor experience. With ample parking spaces for both residents and guests, privacy and convenience are paramount, reflected in the dedicated guest bedroom on each villa’s ground floor. Our commitment to providing a luxurious living experience is grounded in quality, practicality, and comfort.
